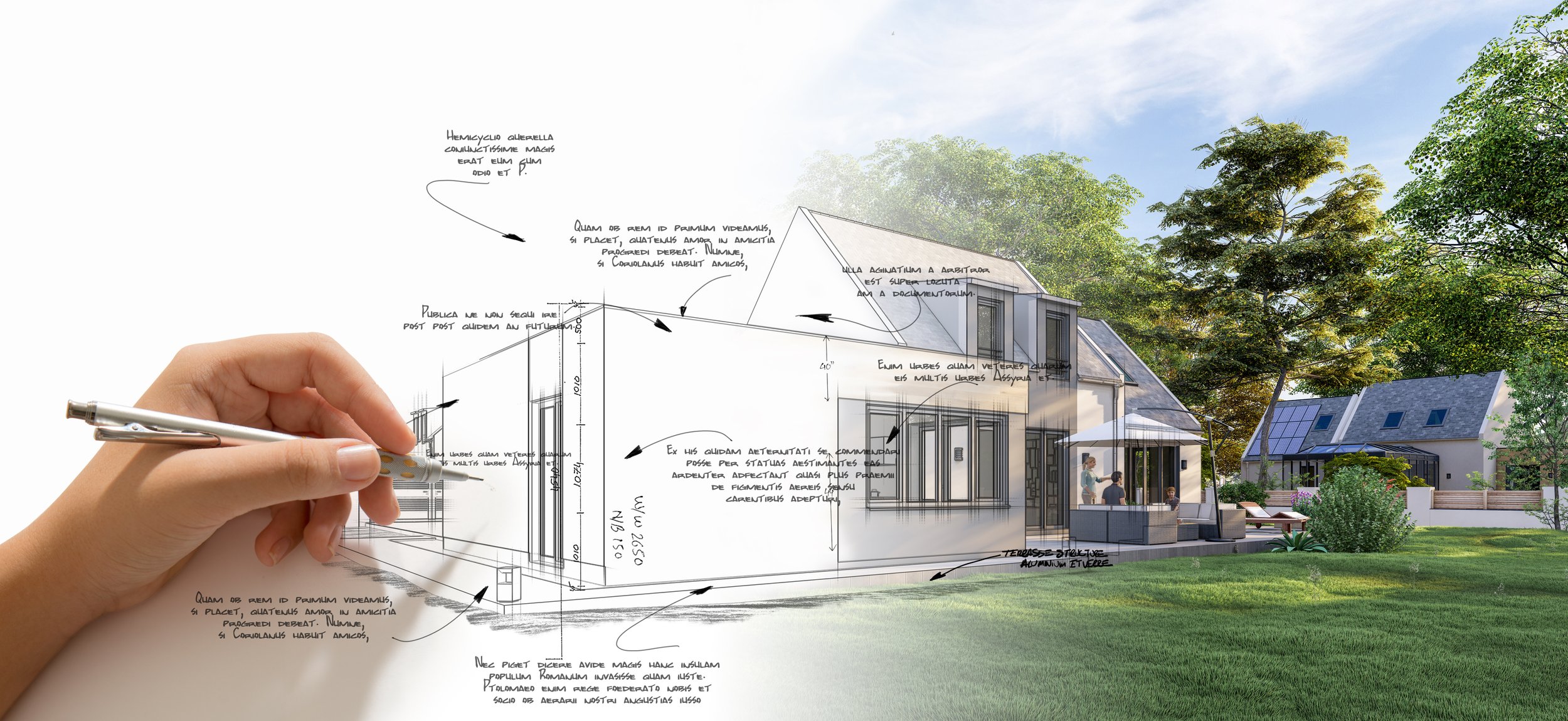
The Design Journey.
Feasibility Study
This pivotal phase involves understanding your project's essence. Depending on the project's scope, it involves any or all of our disciplines: Architecture, Interior Design, and Landscape Design.
Survey and Conceptualization
Once we understand the project's scope and budget, we move into developing the design concept. This involves transforming your ideas into an interactive 3D model, allowing informed decisions before detailed design.
Design Development
Building on the design intent, this stage refines the project for planning submission. It involves detailing drawings, layouts, and planting plans, and updating the 3D model for your home and garden.
Planning Approval
With a matured design, we submit the project for planning approval, ensuring compliance with local regulations and addressing any comments or queries from stakeholders.
Detailed Design
After securing planning approval, we delve into comprehensive detailing, preparing construction packs, collaborating closely with you, and organizing interior design visits.
Contract Tendering & Mobilization
We assist in preparing tenders, selecting contractors, and establishing the building contract, ensuring a suitable match between contractors and your project needs.
Construction Phase
With detailed designs, a solid contract, and capable contractors, we oversee the construction's progress, manage on-site alterations, and ensure a smooth build phase while keeping all parties aligned.
Procurement
Within the build phase, we collaborate on interior fittings, guiding you in selecting finishes and furnishings. For landscaping projects, we complete plantings, furnishings, and lighting layouts.
Handover & Rectification Period
The culmination of our collaboration arrives with the project's handover. This marks the moment to savor the remarkable living spaces we've crafted together.
What Lies Ahead:
We're eager to discuss your unique project. Contact us at 773.461.7245 for an initial conversation.